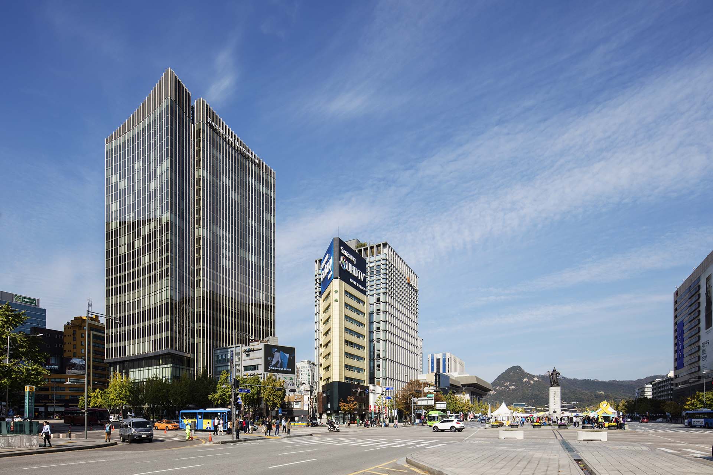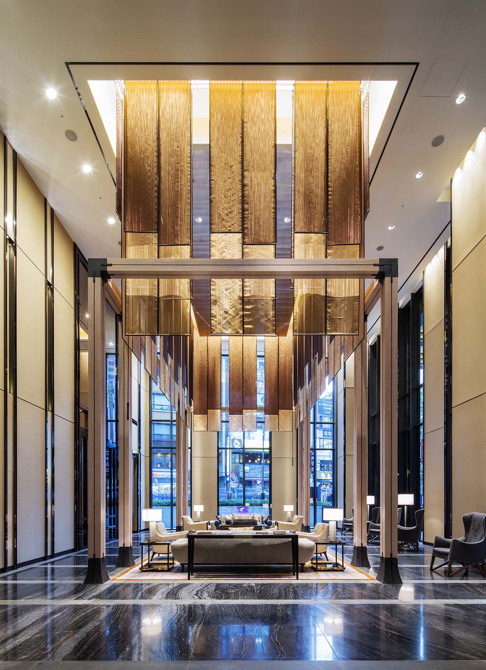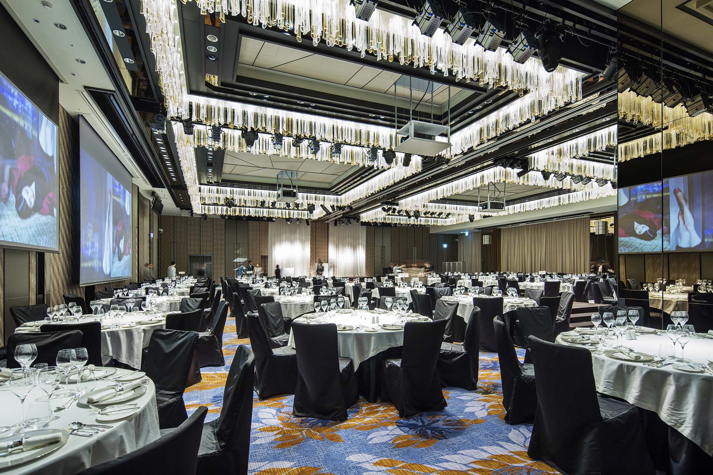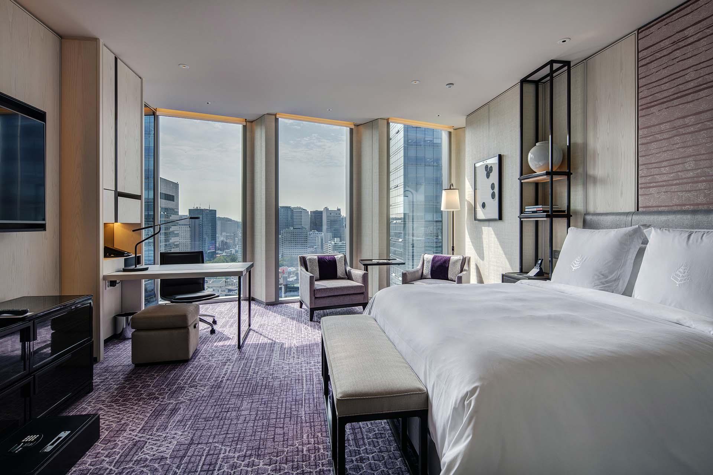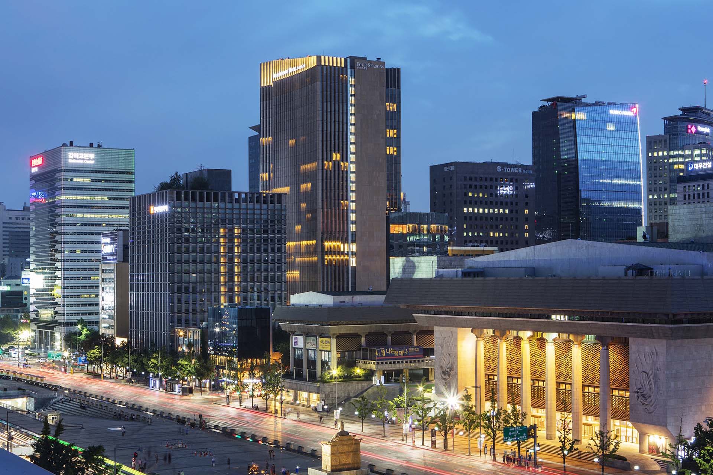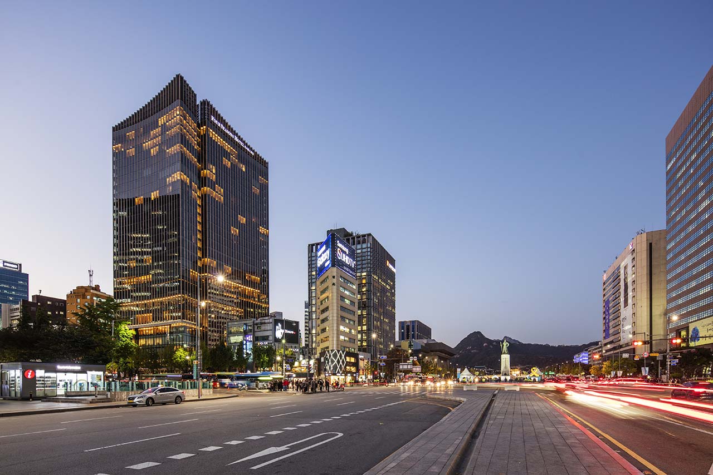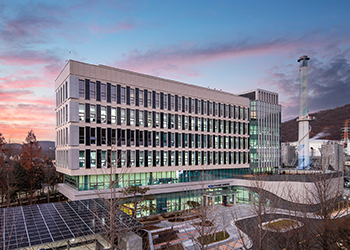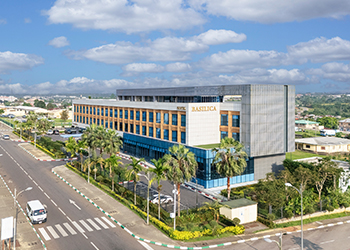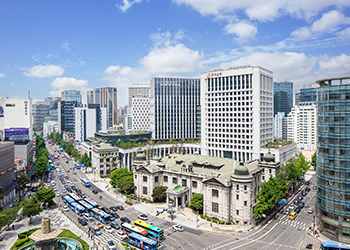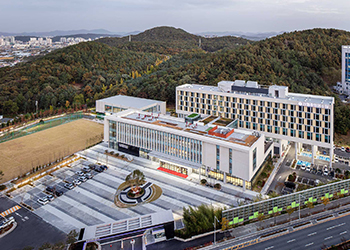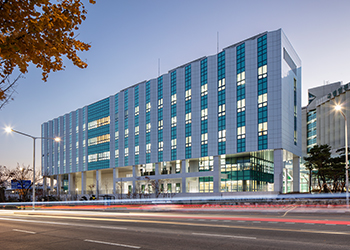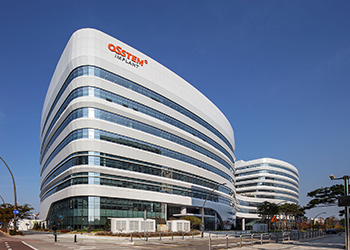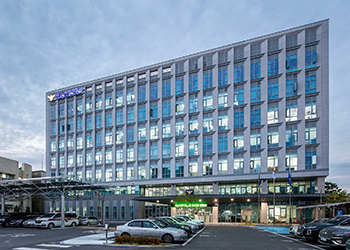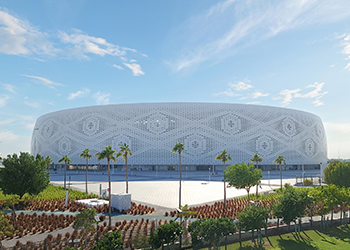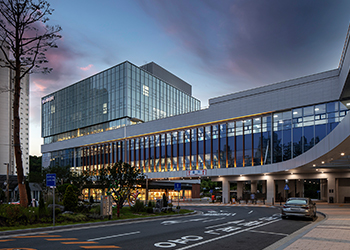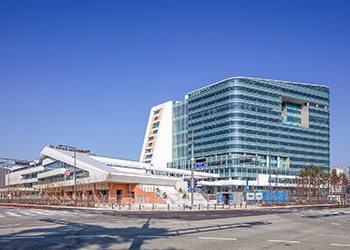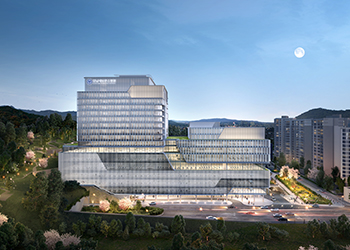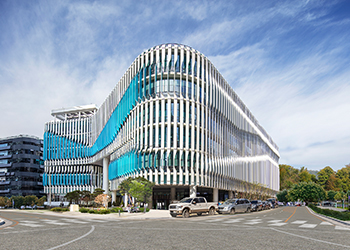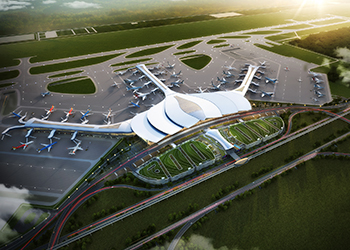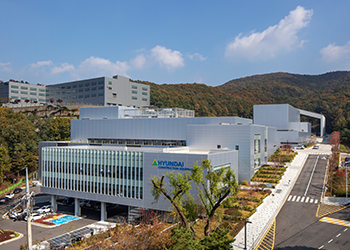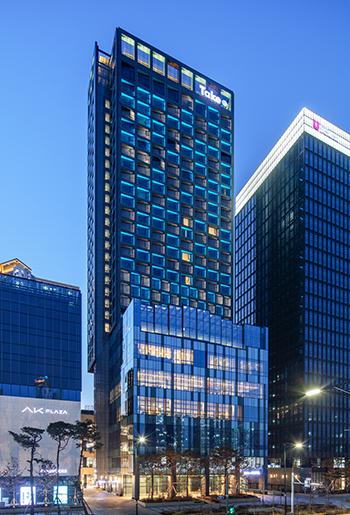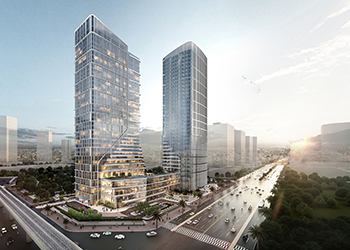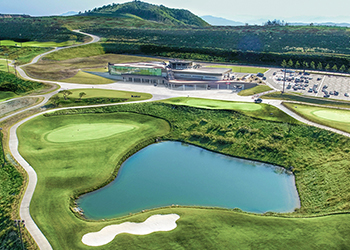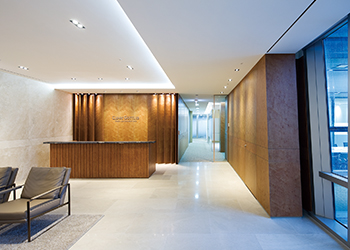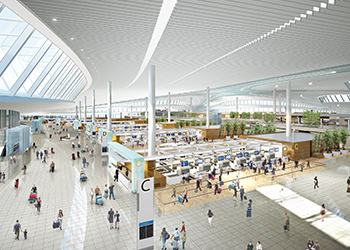S I T E M A P
Seoul, Korea
Four Seasons Hotel Seoul
Seoul, Korea
Four Seasons Hotel Seoul
Design
- Introduction
- The Four Seasons Hotel Seoul was originally planned as an office facility as part of an urban redevelopment project, however in 2011, its primary purpose was changed to a tourism and accommodation facility through a competitive bidding process for design services. After Heerim was selected, the project underwent various stages of development for the Four Seasons Hotel Seoul. In August 2012, there was a change in the approved project implementation plan, and in November 2012, the operating company was determined. Following these decisions, the design, groundbreaking, construction, and testing phases were carried out, culminating in the hotel's grand opening in October 2015. Given that the Four Seasons Hotel Seoul is associated with a globally renowned luxury brand, it garnered significant attention even prior to the commencement of construction. Positioned in the heart of Seoul, within the Gwanghwamun area, Four Seasons Hotel Seoul took into account its proximity to national landmarks. The design was influenced by the curves of the nearby Namsan, Bukhansan, Inwangsan, and Naksan mountains, as well as traditional eaves' curves, all of which became the overarching design motifs. With the shape visible from the Sejong-daero intersection and a high-quality massing design, the Four Seasons Hotel Seoul aimed to establish itself as a prominent, beautiful, and unique luxury hotel in the country. Notably, Four Seasons Hotel Seoul boasts a panoramic view that encompasses both Gyeongbokgung Palace and the Blue House (the presidential residence). The interior of the hotel combines traditional Korean elements with a modern touch to create a distinctive atmosphere while the guest rooms were designed to maximize natural light. The architectural structure comprises 7 underground levels and 25 above-ground levels. The first floor houses the lobby, while floors 2 to 10 feature high-end restaurants, a spacious banquet hall, a spa, fitness facilities, a swimming pool, and other amenity facilities. From the 11th floor to the rooftop, there are 317 guest rooms designed to meet Four Seasons' standards. Additionally, levels 2 to 3 underground house staff support facilities, levels 4 to 6 underground serve as parking spaces, and the 7th underground level houses mechanical and electrical rooms.
- Awards
- Bronze Prize, Seoul Good Light Award(2017)
- Hashtag






