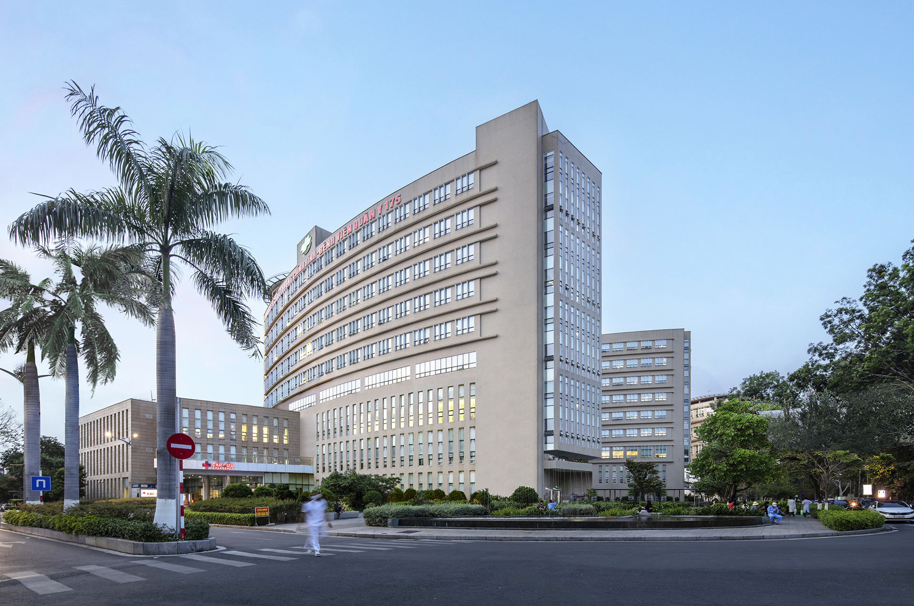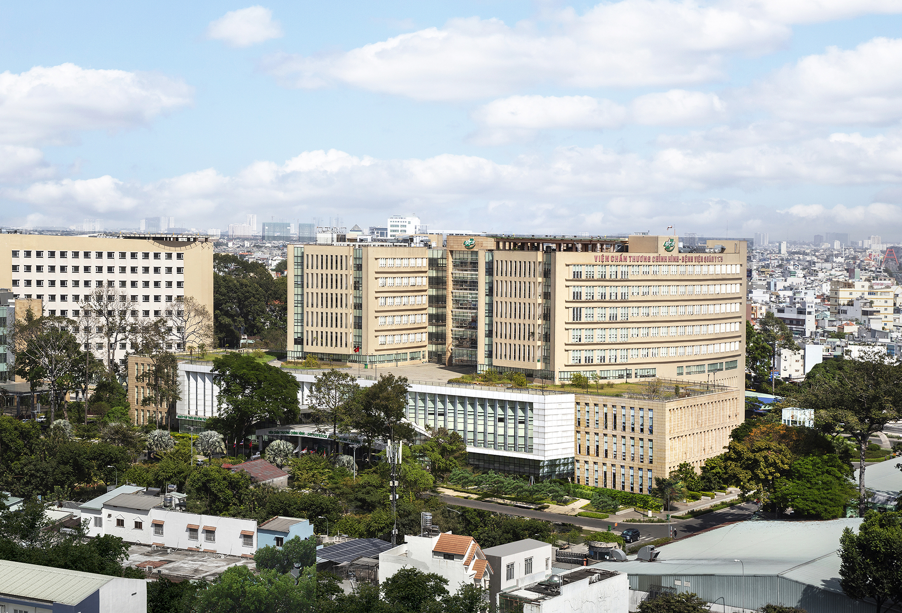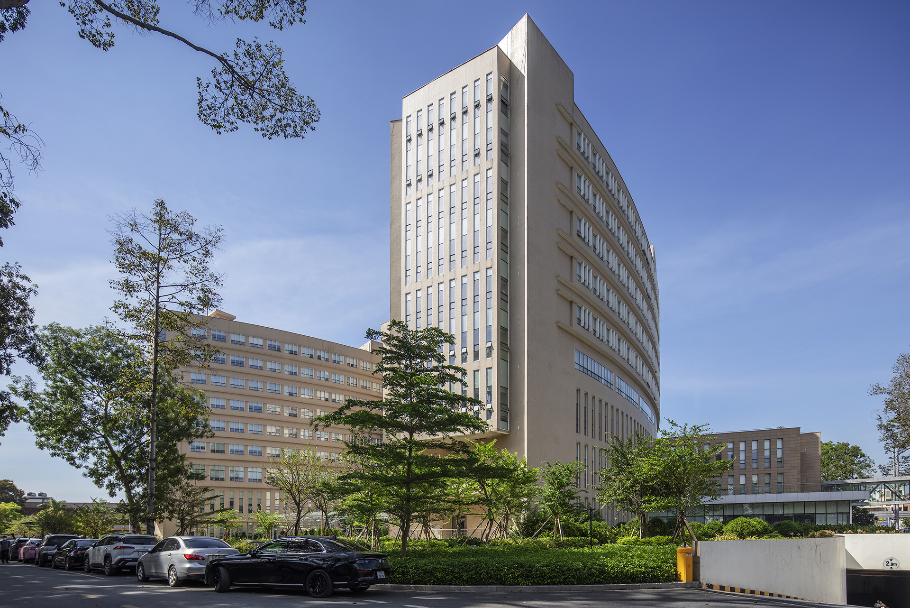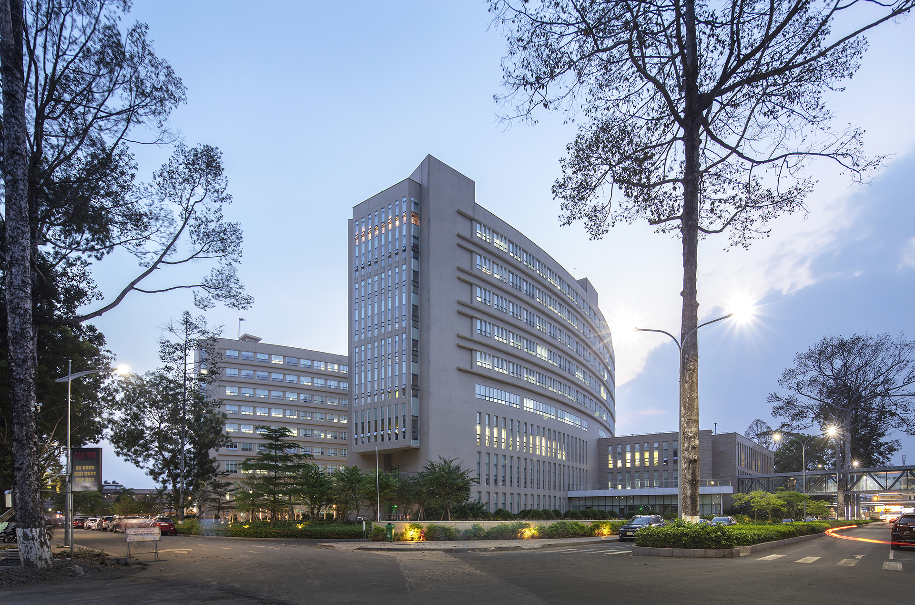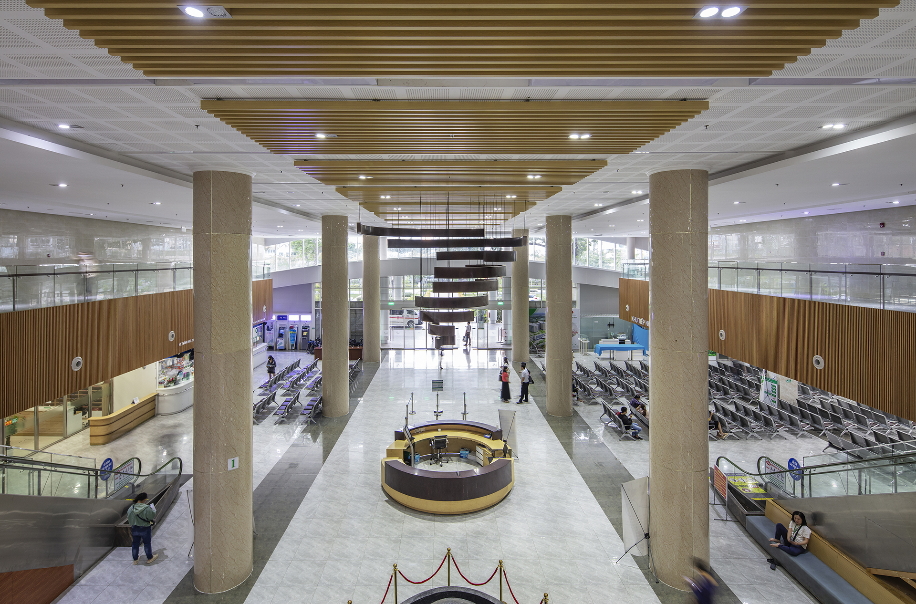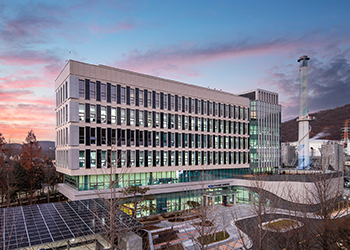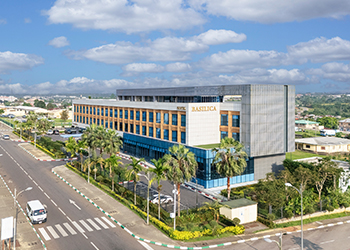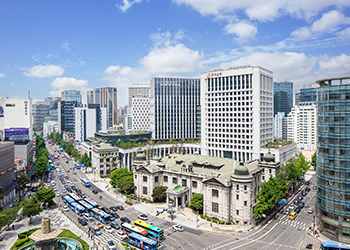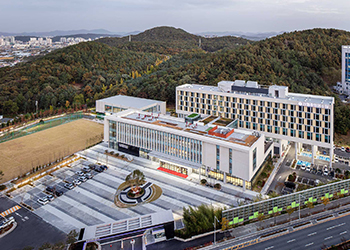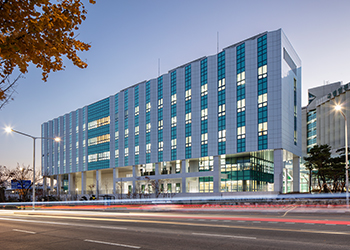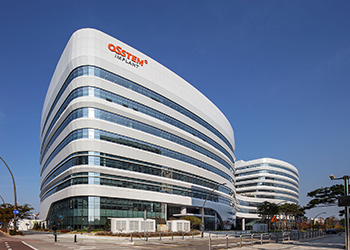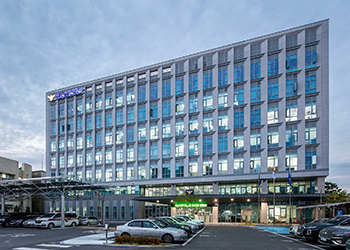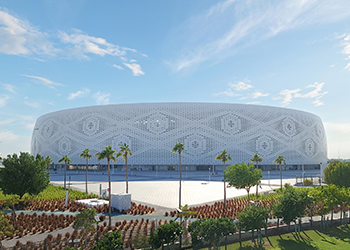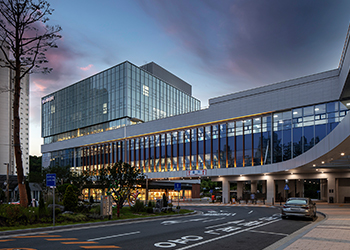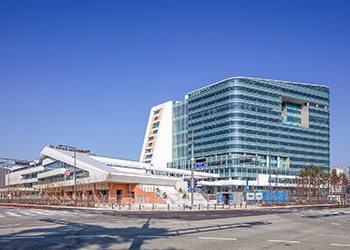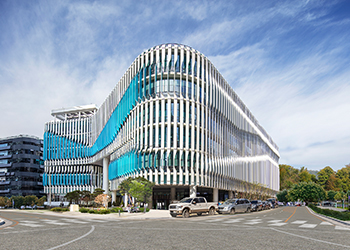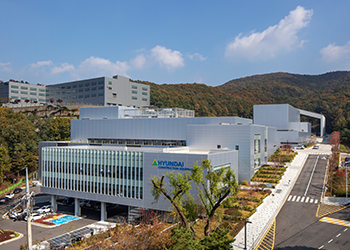S I T E M A P
Ho Chi Minh, Vietnam
Vietnam Military Hospital 175 Orthopedics Institute
Ho Chi Minh, Vietnam
Vietnam Military Hospital 175 Orthopedics Institute
Design
- Introduction
- Heerim has participated in the "Vietnam Military Hospital 175 Orthopedics Institute" project through an international design competition in 2014. Having previously succeeded in the design of the "108 Military Central Hospital," Heerim once again became the winner for the international design competition commissioned by the Ministry of National Defense of Vietnam. Following the smooth progress in design and construction phases, the project was completed in December 2019. The project site is located in the heart of Ho Chi Minh City, the economic hub of Vietnam, where the Saigon River flows to the east, and a Greenery Park situated to the south. This makes the site an optimal location for nature and urban elements to be harmonized. The hospital specialized in trauma and orthopedic has 1 underground floor and 9 floor above with 500 beds. It is a large-scale specialized hospital for the military and local residents in southern Vietnam, but also functions as a regional hub hospital. Lower levels (1~3F) of the building concentrate on medical treatments and care facilities, strategically planned for efficient flow and easy navigation through Hospital Street. Furthermore, an expansive rooftop garden on the 4F is a rehabilitation space for patient to rest and recover. Patient wards, designed in the shape of the national flower of Vietnam, the lotus, are located from 5F to 9F. The ward mass resembles the lotus, arranged symmetrically, expressing the hospital's design identity.
- Awards
- 2nd place, energy efficiency award in industry-construction(2023)
- Hashtag






