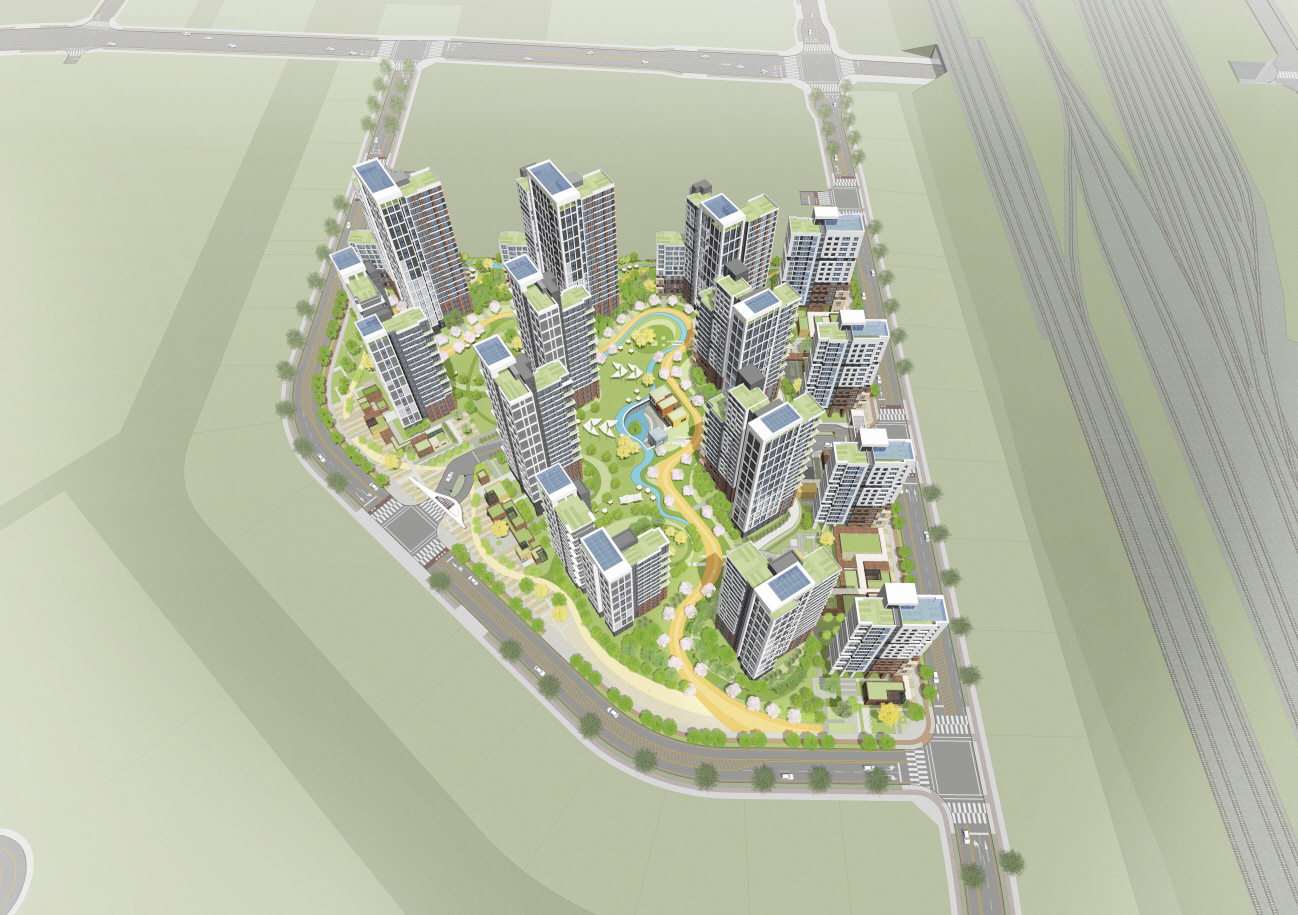S I T E M A P
Competition
Gwangju Sanjeong S-10BL Apartment Design Competition
2025.07.23SCROLL DOWN

-
Heerim has been awarded gold prize in the design competition for the Gwangju Sanjeong S-10BL Apartment Design.
■ Project Overview
- Location: Gwangju Sanjeong Apartment Complex District, S-10BL
- Use: Apartment Complex, Amenity Welfare Facilities, Neighborhood Living Facilities
- Site Area: 42,285.00㎡
- G.F.A: 130,508.59㎡
- Building Area: 9,195.03㎡
- Floors: B2F / 25F
- Building Coverage Ratio (B.C.R.): 21.75%
- Floor Area Ratio (F.A.R.): 198.12%
- Announced Date: July 23, 2025
- Design Year: 2025
- Completion Year: 2034
- Architect: Heerim Architects & Planners, Eardam Architecture
- Builder : TBD
- Client: LH
- Design Studio: Residential Design Studio 1, Residential Design Studio 2
- Design Support: Research Institute (Sustainability)
- Internal Contract Support: Urban & Landscape Design Studio(Landscape), Residential Interior Design Studio
-