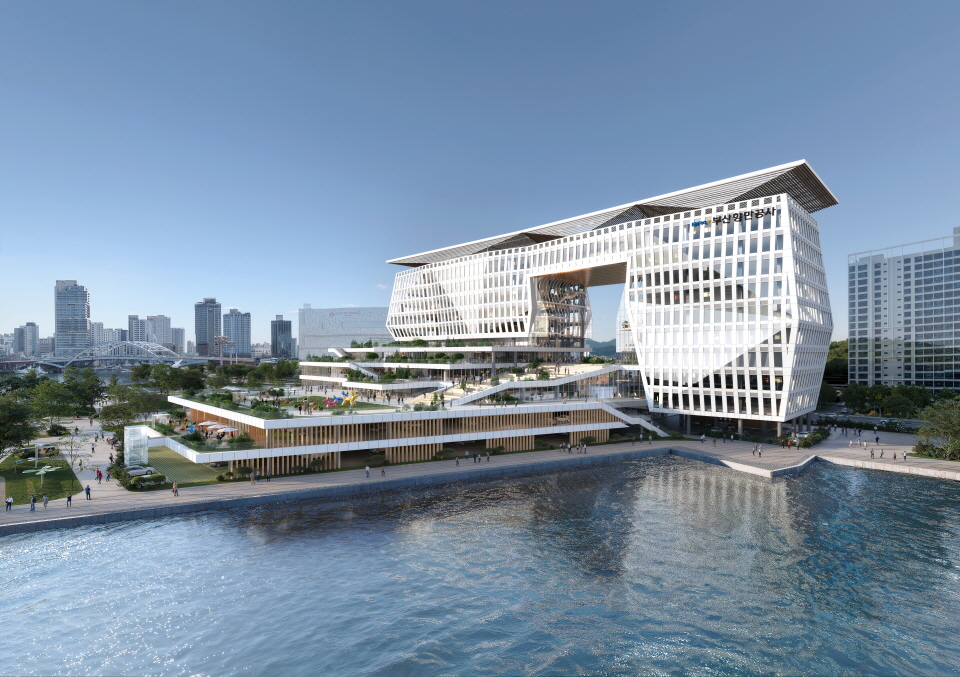S I T E M A P
Design Competition for the Busan Port Authority Head Office Expansion
2025.02.28SCROLL DOWN

-
Heerim Consortium (Heerim + Hanmi) has been awarded gold prize for design competition of the basic and detailed design services for the Busan Port Authority Head Office Expansion.
■ Project Overview
- Location: 122 Daegyo-ro, Jung-gu, Busan (8, Jungang-dong 6-ga), South Korea
- Type: Transportation (Port Facility)
- Site Area: 39,169m²
- G.F.A: 39,388.93m²
- Building Area: 11,493.80m²
- Floors: 10F
- Building Coverage Ratio (B.C.R.): 30.85%
- Floor Area Ratio (F.A.R.): 94.91%
- Date of Selection: February 28, 2025
- Design Year: 2025
- Completion Year: 2029
- Architects: Heerim Architects & Planners, Hanmi Architecture
- Client: Busan Port Authority
- Design Studio: Designer Pool 1
- Internal Support: Urban & Landscape Design Studio (Landscape), Research Institute (Sustainability)
-





